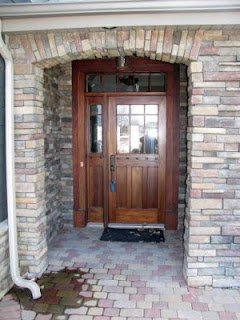It took us a year to complete the sale on this home.
Why move? Well we are entering our retirement phase of life and we will live on a golf course in Arizona (another blog, another time!) and wanted to live on a lake in the summer, close to our children and granddaughters.
We moved one and one half hours farther south (from Minnesota to Iowa).....closer to my husband's parents, and closer to former friends. Not that far from current friends. Close to fun in the sun...boating, antiquing, golfing, activities for the grandchildren and great food!
We fell in love with this condo which is part of a triplex. Eventually there will be three owners, but for now there are just two. The unit above is occupied and the unit next to us has not been finished. It is not livable at this time, although it is for sale!
There are several reasons that we fell in love with this place. First is the location with it's gorgeous view. Second, the exterior is attractive and well maintained. Third, is the living space....3000+ square feet. And last the appointments. My husband loved that I wasn't going to go in and redecorate immediately! (I am changing a few things eventually, though. As a designer it's in my nature!)
Welcome to Unit C!
Come in!
The other side of the entry. I am not a fan prairie architecture, or Arts and Crafts lover, but it will do!
Coming down the hallway from the entryway, you can see a door that is open (powder room) and the closed door is our pantry. Our home has two levels. The master bedroom is on the main level as is a laundry room, kitchen and living room (and deck.) The lower level has a bar, full bath, guest room, media room, family room and patio.
You can see that our house is everything the young people want today! Open concept, wood floors, granite counter tops and stainless steel...Oops, I didn't buy stainless, I bought custom paneled refrigerator doors...to be shown later! (The open door on the left of the stair railing is the laundry room.)
Normally I really dislike built-ins but with the quantity Majolica that I have to display, this was a bonus!
The fireplace is gas...easy peezy! Also, there is a concealed cabinet for a small television.
To the left of the stairway is the laundry room and built in office.
View of the "office" and laundry room from "dining" area.
More built-ins in the "office."
And the master bedroom is to the right of the "office."
It has a sliding door to the deck, too.
The best part of the open concept is all of the windows. To the south is a view of East Lake Okoboji and to the west is a wonderful stand of pine trees and a large open lot which affords privacy and tranquility.
A view of the deck.
From the lakeside we are the lower two floors on the right.
We have a deck and patio. And a walk out down to the lake.
The view from our deck is breath-taking! Especially the sunsets!
Heading down the stairs, you encounter a bar with the guest bath off from that. Remember I didn't choose anything for this house. The decor had been chosen by the builder.
The media room has a raised platform for seating. Note the guest bedroom is next to the guest bath at the bottom of the stairway.
There are pocket doors between the two rooms to darken the media room if necessary.
The family room is beyond the media room. It has wonderful views of the lake and a walk out doorway to the lake or patio.
The guest room also has a sliding door to the patio.
It has kind of a strange "nook" that worked perfectly with a piece of furniture that we have!
Of course there are three lovely baths. I will probably do a separate feature on the powder room because it is evolving.
These photos were taken prior to us moving in. Stay tuned for the ongoing process of making it our "dream" lake home!
































